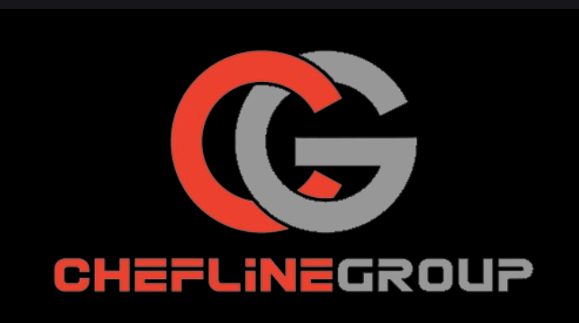- SALES@CHEFLINE.COM.AU
- 1300 770 975
- Corner South & Grand junction road 5013, Wingfield South Australia. | Brisbane | Gold Coast











Chris brings 25 years of experience to Chefline, delivering high-end restaurant and commercial kitchen designs. His creative problem-solving and thorough knowledge of the industry and construction process brings his clients’ visions to life, from initial conversations through construction, purchasing, and all the way to the final product, ensuring a seamless project from beginning to end.
Aaron possesses 28 years of extensive chef experience and adeptly crafts restaurant equipment needs tailored for the clients restaurants and kitchen establishments. He comprehends the industry and possesses the expertise to seamlessly bring clients’ visions to fruition.
Nicole has been with Chefline since 20023 and is passionate about designing kitchen & Business Branding
workflows that marry thoughtfully to beautiful interiors. Heer focus on enhancing the client’s brand and customer experience inspires the rest of the Chefline Design Studio to help clients expand their concepts and their businesses.
Thinking about your next concept? Launching your next chain? Already have a space? No matter where you are, we’re here to help. Reach out to one of our commercial kitchen design experts today.


We are the leaders in the commercial kitchen equipment & building construction, We’re world wide. We never give up on the challenges.